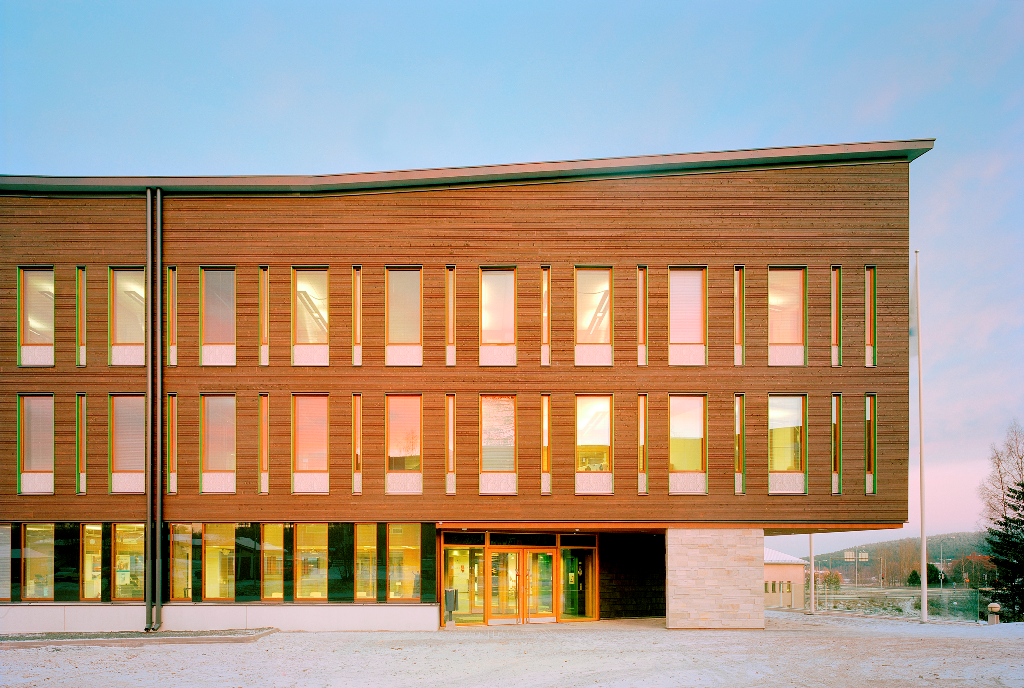Pilke House
Metsähallitus’ Pilke House, built in 2010, serves as a good example of the use of wood in public construction. The Pilke House employs wood in the load-bearing structures, walls, basement and intermediate floors, ceilings and roof. Wood is also present in many ways in the furniture and as a surface material. Vertically the building is divided into two sections: the office floors with timber structures and the foundation made of white concrete. The frame consists of glue-laminated posts and beams, as well as boxed intermediate floors made of LVL and plywood. The roof is supported by timber trusses. The load-bearing walls are made from timber elements, and the window frames are also wooden. The fine-sawn cladding is made of tongued-and-grooved boards in different widths, and shingles and patterned facade glass were used as accents.
